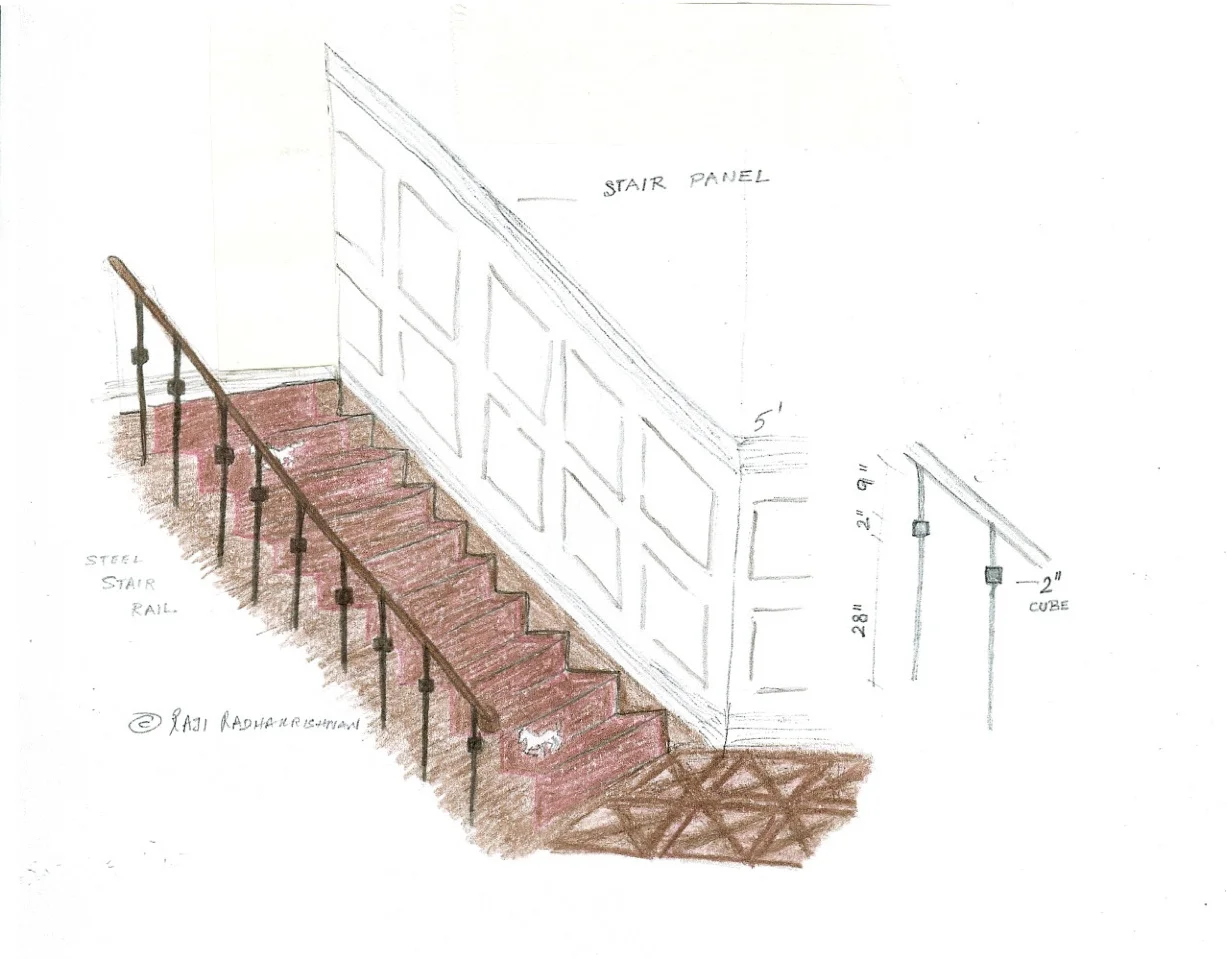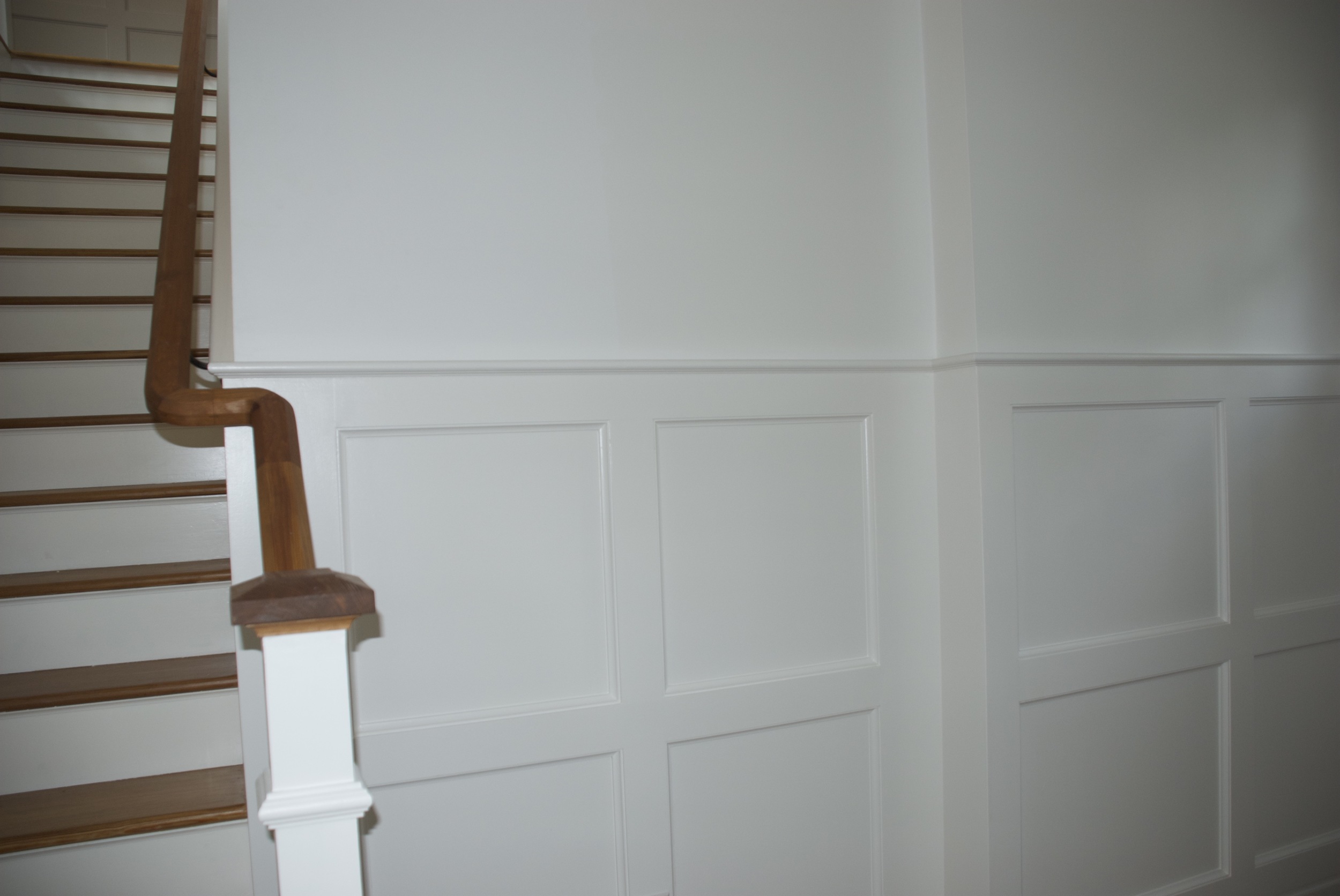Thrilled to be designing the interiors of this gorgeous #home designed by Dutch Architect Piet Boon for terrific clients! Stay tuned for more details on the project coming soon...
- xo Raji
Architecture
Thrilled to be designing the interiors of this gorgeous #home designed by Dutch Architect Piet Boon for terrific clients! Stay tuned for more details on the project coming soon...
- xo Raji
One of the fundamental joys of being a designer is working on wonderful homes. It has been a long time passion of mine to spend weekends hunting - both houses and treasures. I absolutely enjoy studying architectural gems worth a few millions as much as I enjoy discovering an unusual sixties glass vase for a song at a flea market. In both cases, I'm equally delighted with the contemporary or modern as I am with the classical and traditional. But the best discoveries are the ones I come across when I'm actually treasure hunting but end up finding a gem not in all the things that are for sale but the house that they sit in or the one I just drove by on my way.
That's how I discovered Crisp Architects - a very well regarded and respected firm in New York. Indeed there are many architects both in Washington DC and New York who I admire very much, each for different reasons. I find the work of James Crisp of Crisp Architects very soulful and in tune with the local vernacular (New England and sometimes a little California Wine Country in spirit). In all their projects though, they seem to have a gentle approach to both the exterior and interior architecture and most importantly to the surroundings. I particularly love how the firm can bring an old house to the 21st century while completely preserving the old part of the house and yet integrating them with all the new additions and transformations seamlessly. They don't just blend them, they actually seem to capture and enhance the very soul of the old house in it's new version. Not an easy feat by any measure and something that deserves a complete and thorough study. The homes they create are the kind that inherently have a lived in feel even without a stick of furniture in it. Windows, doors, beams and rafters are all so thoughtfully placed or enhanced, naturally framing views and throwing rays of light in the most beautiful moments of the day. And they seem to do all of it while infusing a sense of humility even in a rather large home. That to me is pure magic!
All photos via Pinterest and Houzz
#TBT: CharityWorks GreenHouse is a project Raji RM worked on in 2009 along with many other local designers. (This was originally posted in Design Dossier in September 2009 )

Initial rendering presented in early 2009 by Raji RM for the Foyer
I've often described interior architecture as akin to a great body especially before adorning a superb dress. If you fix the shell of a space as best you possibly can, what ever furnishings or decor you put in it is going to be even more amazing than when you first found it. While this seems quite logical and given, it's still not the first priority for so many. The instant gratification that many seek and evidenced by so much more willingness to rush and furnish spaces while understandable is exactly where restraint is lacking. Sure it takes time, a higher budget and a lot more patience to wait and get the floors, walls, ceiling and mill work just right. But the results are not only far better but also long lasting especially in keeping you happy knowing you have done all the right things. How long can you cover up with just make-up before your skin starts to show? But then, if you are really happy with your interior space, it's layout and the finishes you should certainly go ahead and get that instant gratification!

The new wainscot paneling Raji RM designed for the main entry
The house is a custom LEED certified green house thoughtfully built form scratch by the builder, Mark Turner of GreenSpur and beautifully designed by Cunningham Quill Architects. The interiors were left to be designed by the selected designers and the first time we were actually able to step into the house, the foyer and the hallways much like the rest of the interior were just plain dry walls. While I regard my spaces in the upcoming Charity Works Green House (the front porch, foyer, hallways, stairs and upstairs hall) as very important first impressions for the whole house, they are nevertheless a group of small, narrow meandering spaces. To make the best of it, the first thing I designed was a five feet high wainscot paneling (see photo above). This gives the narrow space some instant character not to mention some clear architectural heft. While the simple squares in the panel are a nod to the craftsman style of the house, at only five feet high from the ground keeps it from overwhelming the narrow spaces. Had I not added it, the entire onus of making the space would lie on the decor, but then again, there isn't much room for that either. And let me tell you, whatever few furnishings do finally end up in these spaces is by no means "just there". Think about all the factors that are going to count in the selection process -
- First and foremost it has to be very eco-friendly. That is the first criteria for everyone of the designers working in the house. Add to that my self-imposed green standard that it burns almost no fossil fuels, meaning use vintage, antiques or pre-owned as much as possible
- It has to fit the scale of the spaces yet be unobtrusive for the heavy traffic that will invariably be walking through these spaces back and forth
- Besides being luxurious and not bland or basic just because they are "eco-friendly", everything in my 'Foyer & Galleries' space has to be interesting and attractive enough to warrant a "pause and behold"
- At least a few good innovative ideas that can easily be parlayed by visitors in their own homes
- Has to be current for today's clients and their lifestyle yet in some ways at least agreeable to the craftsman architecture of the home without looking dated,
- And my own goals of keeping a good mix of things both traditional and modern in style to give the impression of things collected over a period of time through the different design eras the owners might have lived through and their own travels.
Go to charityworksgreenhouse.com for more information. A complete greenhouse inside out.
Stay tuned, next week we will show you all the after photos - fun, completed spaces!
Raji RM & Associates | Interior Designer & Decorator
Washington DC | New York
Contact us to learn more about our work
Enfilade: an interconnected group of rooms arranged usually in a row with each room opening into the next - Merriam-Webster
Design by Raji RM & Associates
I was eleven years old when I first traveled around Europe for my classical dance performances. Visiting some of the greatest cities - London, Wales, Paris, Berlin, Amsterdam et al and usually the day after a performance, I was whisked away by the families and friends who were our hosts and given a tour of the city. These tours often included some of the local palaces and gardens. Although I couldn't understand the significance then or appreciate the full history and architecture of the places I visited, I do remember feeling an awe at the grandeur and ornamentation and particularly remember enjoying the vast spaces and the room after room after room that I could see through in one length and run back and forth to the dismay of my parents. Little did I know the important architectural concept that would in many ways quite literally shape my life.
Design by Raji RM & Associates
In my early twenties, one of the first words I learnt in architecture and design and still love is - the enfilade. Wikipedia has a nice definition of it - in architecture, an enfilade is a suite of rooms formally aligned with each other. This was a common feature in grand European architecture from the Baroque period onward, although there are earlier examples, such as the Vatican stanze. The doors entering each room are aligned with the doors of the connecting rooms along a single axis, providing a vista through the entire suite of rooms. The enfilade may be used as a processional route and is a common arrangement in museums and art galleries, as it facilitates the movement of large numbers of people through a building.
I for one could not wait to create an enfilade in my own home (see photos above) which I finally did last year. Need I say il est juste ma tasse de thé?!
See more of Raji's home here and here.
Raji RM & Associates | Interior Designer & Decorator
Washington DC | New York
Contact us to learn more about our work